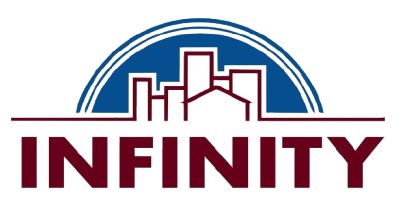Shree Dhar
Shree Dhar

Project Details
Project Details
STRUCTURE
• Earthquake resistant R.C.C.structure.
INTERNAL WALLS/CELLING
• POP paint with pleasing colour shades.
DOORS & WINDOWS
• Wooden frame with Flush Doors.
• UPVC sliding windows with toughened glass.
• UPVC sliding windows with toughened glass.
TOILETS
• Branded sanitary and CP fittings and WC.
• Tiles upto 7" heights in all toilets.
• Tiles upto 7" heights in all toilets.
KITCHEN
• Granite counter, SS sink with branded C.P. Fittings.
• Provision for geyser and point for other gadgets.
• Glazed wall tiles upto 2ft. heights above granite counter.
• Provision for geyser and point for other gadgets.
• Glazed wall tiles upto 2ft. heights above granite counter.
GENERAL FEATURES
• Well designed Entrance foyer & Lobby area.
• Lifts for fast & easy commuting.
• 24 hour water supply through own tubewell.
• Power back up for Common area & lifts.
• Lifts for fast & easy commuting.
• 24 hour water supply through own tubewell.
• Power back up for Common area & lifts.
ELECTRICAL
•All rooms including Living, Dining and Kitchen in conceled PVC conduits with copper wiring.
• Modular Switches sufficient light & power points.
• Cable and Telephone points in Living, Drawing Roons and Bedrooms.
• Copper piping for Spilt A.C. in all Bedrooms, Drawing & Dining.
• Modular Switches sufficient light & power points.
• Cable and Telephone points in Living, Drawing Roons and Bedrooms.
• Copper piping for Spilt A.C. in all Bedrooms, Drawing & Dining.
COMMUNICATION AND SECURITY SYSTEM
• Intercom facility in all the flats connected with Guard Room.
• Guard Room at Main Entrance.
• CCTV Surveillance.
• Guard Room at Main Entrance.
• CCTV Surveillance.
FLOORING
• Living, Dining Bedrooms & Lobbies vitrified files.
• Kitchen, Toilets & balconies anti skid ceramic tiles.
• Kitchen, Toilets & balconies anti skid ceramic tiles.
Leave An Enquiry
Project Details
| Project Name | Shree Dhar |
|---|---|
| Address |
Jaipur, India, Rajasthan
|
| Contact |
092691 59159
|
